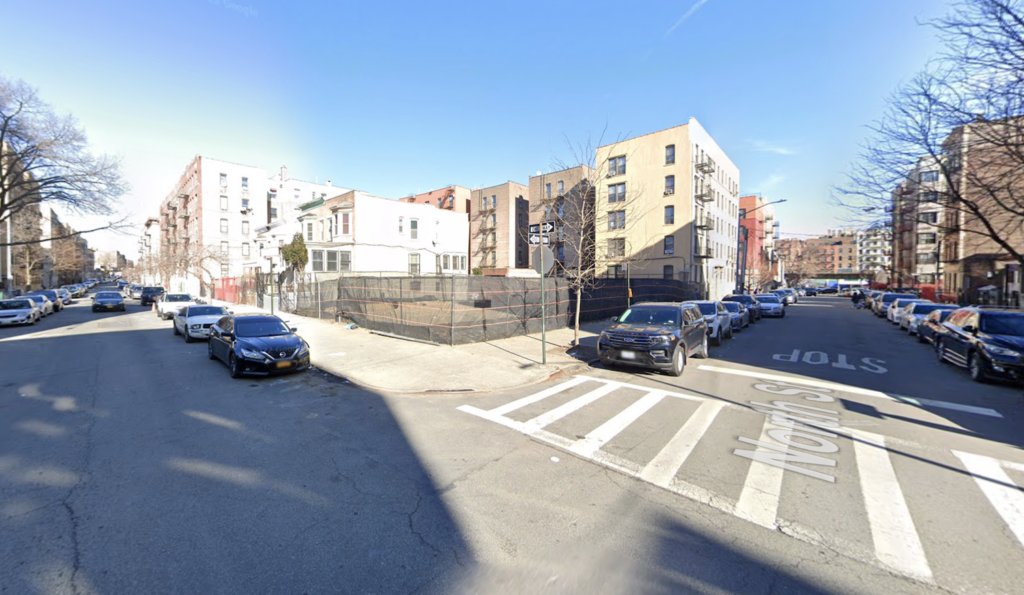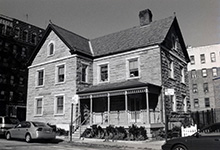
Photo courtesy of Google Maps
The proposed 72-foot-tall development will yield 30,581 square feet, with 25,721 square feet, designated for residential space and 4,859 square feet for community facility space. The building will yield 38 residential units, most likely rentals, based on the average unit scope of 676 square feet. The concrete-based structure will also have a cellar, a 31-foot-long rear yard, and 11 enclosed parking spaces.
Gerald Caliendo Architects is listed as the architect of record.
Demolition permits will likely not be needed, according to YIMBY as the lot is vacant. An estimated completion date for the new building has not yet been announced.




