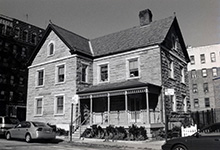
Image via Google Maps
According to YIMBY, the proposed 51-foot-tall development will yield 6,830 square feet designated for residential space. The building will have 12 residential units, most likely rentals, based on the average unit scope of 569 square feet. The steel-based structure will also have a cellar, penthouse, and a 33-foot-long rear yard.
Xiaojun Wang of Just Consulting Engineering PLLC is listed as the architect of record.
Demolition permits will likely not be needed as the project requires an expansion. An estimated completion date for the expanded structure has not yet been announced.




