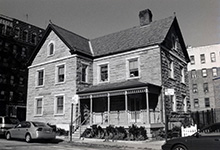
The architectural firm behind the New York Botanical Garden’s (NYBG) first-ever residential development released a rendering of the impending property that will contribute to an evolving Webster Avenue corridor.
Stephen B. Jacobs Group, the architectural firm, sent the Norwood News the rendering showing a 12-story modern-looking building that’s expected to be a senior residence. While the land is owned by NYBG, the Bronx institution entered into a 99-year lease deal with Douglaston Development to build and manage the property. Douglaston Development hired the architectural firm to draft renderings and schematics.
The rendering also shows 12 stories, an extra floor space NYBG and Douglaston Development looks to acquire via a Food Retail Expansion to Support Health Program application so it can fit the existing Cherry Valley Supermarket that rests on the property at 2856 Webster Ave. The rendering draws on the assumption that the city will approve the project’s extra floor to accommodate the supermarket. NYBG and Douglaston Development did get close to have that application approved after Community Board 7’s Housing, Land Use & Economic Development Committee approved a letter advocating for NYBG to be approved of the FRESH application.
The senior residence is part of a multi-phase project for NYBG, which recently announced its plans to enter into the residential housing market. The plan for NYBG is to build the senior residence, with the supermarket occupying the first floor. The supermarket will be temporarily smaller than its existing 20,000-square-foot. The second phase of the project–a 250-unit affordable housing residence that also looks to be 12 stories tall–is expected to abut the senior residence and accommodate first floor space for the supermarket, bringing it back to the prior 20,000-square-foot space, according to developers.
The pending buildings are born out of the Webster Avenue rezoning of 2011, in which the city approved the rezoning of 88 blocks of Webster Avenue between East Gun Hill and Fordham roads. Before the rezoning went into effect, the Webster Avenue strip had been home to automotive companies.
NYBG first proposed a hotel project to be built on the site in March 2016, but those proposals fell through.





Considering this property is owned by a premier environmental institution, can I ass.u.me that there will be a Green Roof Garden & Garden Space at ground level to provide exercise and more for the seniors? Will the architects set a good example for The Bronx by following LEED guidelines?
I find this just as unattractive as everything else being built on Webster Ave., including the garage that the NYBG built a number of years ago.
I was hoping for something a little more organic.
I need to get an application for this building for seniors .
I need to get an application for this building for seniors . I want to rent