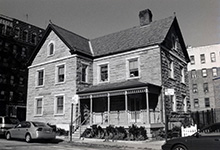
Image courtesy of Node Architecture, Engineering, Consulting
Renderings from Node Architecture, Engineering, Consulting reveal a proposed four-story residential building at 557 East 161st Street in Melrose, The Bronx, as reported by YIMBY, the architecture, construction, and real estate website on Saturday, March 27. The structure will eventually comprise 8,500 square feet and yield nine rental units.
The mix of apartments includes nine studios, a single one-bedroom unit, and a trio of two-bedroom homes. According to YIMBY, Node’s design team successfully leveraged area zoning and strategic circulation planning to deliver three units per floor, plus one extra studio unit on the roof level.
Additional scope of development includes a partial cellar with bike storage, a small roof terrace, and a 300-square-foot rear yard with recreational space.
Renderings show a masonry façade and a conventional grid of windows. The roof level is staggered, possibly making way for a roof terrace.
According to YIMBY, the design studio is particularly focused on the construction of sustainable residential properties, and this latest structure is no different. Each unit will have floor-to-ceiling double-paned windows encased in black painted aluminum to reduce temperature gain and loss within the building. These features will help reduce energy costs in relation to temperature control.
The building’s overall insulation and airtightness are above code and further enhance the structure’s energy efficiency.
No word yet on when the building might be completed, nor the developer behind the project.




