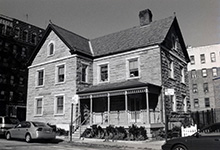
Updated renderings from S. Wieder Architect, offer the first look at a seven-story, residential building in the Port Morris section of The Bronx, according to YIMBY, the architecture, construction, and real estate website. Designed in collaboration with Input Creative Studio, the 46,237-square-foot property is located at 101 Bruckner Boulevard, and will yield 55 rental units averaging about 670 square feet apiece.
The illustrations depict a rectangular structure with a red brick façade, industrial-style windows with black mullions, and a pair of outdoor terraces on the seventh floor. It is unclear whether these terraces will be reserved for the top-floor units or if they will serve as a communal amenity space.

Image courtesy of S. Wieder Architect & Input Creative Studio.
The residential component of the development will measure 36,850 square feet and will occupy the majority of the building. A 43-foot-long rear yard accounts for the remaining development area, and according to a building application filed with the New York City Department of Buildings, the yard will not be used as a parking structure or for surface-level spaces.
Jacob Schwimmer of 101 Buckner Realty LLC, the developer responsible for the property, has not confirmed an expected date of completion, nor any information on how the rentals will be priced.




