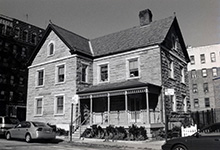
Image via Google Maps
The proposed 41-foot-tall development will yield 10,655 square feet designated for residential space. The building will have 16 residential units, most likely rentals, based on the average unit scope of 665 square feet. The masonry-based structure will also have a cellar, a 30-foot-long rear yard, five open parking spaces, and three enclosed parking spaces.
Badaly Architects is listed as the architect of record.
Demolition permits will likely not be needed as the lot is vacant. An estimated completion date for the new building has not yet been announced.




