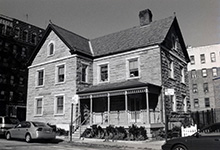
Rendering courtesy of Marin Architects
Construction applications have been filed with New York City Department of Buildings for a 12-story, mixed-use, residential building at 130 East 177th in Mount Hope, as reported by YIMBY.
Located between Morris Avenue and Grand Concourse, the interior lot is two blocks south from the Tremont Avenue subway station, serviced by the B and D trains. FHMC Inc, a third-party real estate and financial arm of The Postgraduate Center for Mental Health, is listed as the owner behind the applications.
The proposed, 123-foot-tall development will yield 55,987 square feet, with 52,597 square feet designated for residential space and 3,390 square feet for community facility space on the ground floor. The building will have 78 residential units, most likely rentals based on the average unit scope of 674 square feet. The steel-based structure will also have a cellar, six enclosed parking spots, and a 41-foot-long rear yard.
Minkuk Kim of Marin Architects is listed as the architect of record. A rendering reveals a pale concrete massing with an even grid of windows along the East 177th Street-facing elevation, as well as several stepped setbacks for private outdoor space. The rooftop also appears to have a terrace although it is not clear if this will be communal or private.
Demolition permits will likely not be needed as the lot is vacant. An estimated completion date has not yet been announced.




