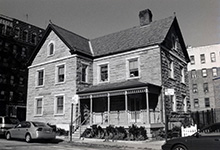
Image via Google Maps
Tishman Speyer is listed as the owner behind the applications. The proposed 76-foot-tall development will yield 260,681 square feet designated for residential space. According to YIMBY, the building will have 336 residential units, most likely rentals, based on the average unit scope of 775 square feet. The concrete-based structure will also have a cellar and 69 enclosed parking spaces.
Aufgang Architects is listed as the architect of record.
Demolition permits have not been filed yet, and an estimated completion date for the new structure has not been announced.




