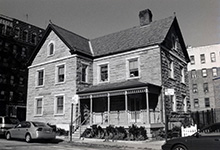
Rendering courtesy of Gerald Caliendo Architects
Gerald Caliendo Architects has released new renderings for a future, 8-story, residential building to be built at 1281 Hoe Avenue in Crotona Park East, which will comprise roughly 28,500 square feet and will be dedicated (100 percent) to affordable housing for seniors, as reported by YIMBY.
Mark Shakarov is the current property owner and is listed as 1281 Hoe Avenue LLC on the building permit applications filed with New York City Department of Buildings.
The residential component accounts for the majority of the building’s footprint, and will include around 23,000 square feet of space, which will yield 45 residential units, all of which will be designated affordable independent residences for seniors (AIRS).
Residential amenities will occupy a portion of the building’s second and eighth floors and are set to include multiple roof terraces, a laundry room, and bicycle storage. To improve energy performance, a portion of the roof will also support solar panels generating approximately 6.4 kilowatts of renewable energy.

Image via Google Maps
Community facilities will occupy the building’s remaining area of 1,950 square feet. The ground-floor facility will be activated as an ambulatory diagnostic center.
The rendering shows an orthodox massing with a traditional grid of windows. The structure is clad in a gray cementitious material divided into dark and light hues around the centerline. The ground level features floor to ceiling windows.
No completion date has been announced for the project.




