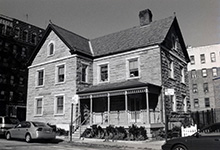
Image courtesy of Dattner Architects
The Bronx will soon be home to the country’s largest “passive house” high-rise development at 425 Grand Concourse in Mott Haven that will create 277 units of affordable housing. According to various real estate websites, a passive house is a highly energy efficient building standard used in specific buildings to make them energy efficient but also comfortable, affordable and ecological.
Passive house is not a brand name, according to construction and real estate industry professionals, but a construction concept that can be applied by anyone and which has, reportedly, stood the test of practice. More information on the history of the passive house concept can be found here.
In addition to 277 units of affordable housing at the Mott Haven site, the 26-story building will also include a neighborhood supermarket, a community health center, a cultural center, and a 30,000 square-foot educational facility for CUNY’s Hostos Community College, as reported by YIMBY.
Christoph Stump is vice president of design and construction for Trinity Financial, based in New York, one of the three developers responsible for the project. “A large, multi-family development such as 425 Grand Concourse is the ideal project for employing Passive House design, because the ratio between envelope size and enclosed building volume is very favorable,” he said. “Energy-recovery ventilation, heat-recovery heating and cooling, and the added work that goes into creating an airtight building with minimal thermal bridges adds relatively little cost to a project.”
According to build.com, a “building envelope” refers to the design and construction of the exterior of a building. Meanwhile, Cutler J. Cleveland and Christopher G. Morris write that a building envelope is the “physical separator between the conditioned and unconditioned environment of a building, including the resistance to air, water, heat, light, and noise transfer.”

Source: New York City Department of Housing Preservation & Development
According to YIMBY, the 277 apartments at 425 Grand Concourse will be reserved for low and moderate-income households and individuals. Residential amenity spaces will include an outdoor recreation deck on the 25th floor, two communal lounges, a fitness room, laundry rooms, bike storage, and a landscaped roof terrace on the third floor.
It should be noted that many Bronxites and many New Yorkers in general have long questioned the definition of what is considered “affordable housing.” The City’s Housing & Preservation Development (HPD) agency, established in 1978, is responsible for promoting the quality and affordability of the city’s housing stock, as well as the strength and diversity of its neighborhoods.
According to HPD, affordable housing is based on a household’s percentage of Area Median Income (AMI), which is set by the federal government on a yearly basis. Housing is considered affordable if it costs about one-third or less of household income, and is regulated so that the rent cannot increase dramatically over time.

Image courtesy of Dattner Architects
In order to be eligible for affordable housing, applicants must be 18 years old, and their household income needs to be in a specific range for each affordable housing opportunity. Applicants are required to meet additional guidelines, including asset limits, and tenant selection criteria to qualify.
The attached chart helps residents understand the AMI income categories used by HPD to determine eligibility for affordable housing. They vary by household size.
In 2018, HPD launched the Neighborhood Pillars fund to help non-profits and community organizations buy apartment buildings, preserve their affordability, and keep New Yorkers in their homes. The attached video provides further information on this initiative.

Image courtesy of Dattner Architects
As a “Passive House” building, according to sources associated with the project, the structure will provide greater airtightness compared to typical building and construction standards. This results in a reduction of heat loss or temperature gain, improved temperature control, and reduced greenhouse gas emissions. The building will also feature energy-efficient lighting systems, building mechanicals, and facilities. For tenants, this is expected to result in lower monthly utility bills.
Designed by Dattner Architects, the structure will eventually comprise 310,000 square feet. The construction is 75 percent complete and the project is on track to debut in spring 2022.
The development team also includes MBD Community Housing Corporation and NYC HPD. Monadnock Construction is the general contractor. According to its website, MBD Community Housing Corporation was founded in 1974 as a coalition of volunteers determined to save their community from the overwhelming incidence of arson, disinvestment, abandonment, and population loss that had decimated the Crotona Park East section of Bronx Community District 3.

Image courtesy of Dattner Architects
Now the owners of 39 buildings and 1,200 housing units, MBD representatives say it has been instrumental and has served as a catalyst in the development of a revitalization plan to restore necessary public services, renovate abandoned buildings and develop new housing to repopulate the local neighborhood.
Meanwhile, Thomas Brown is vice president of development for Trinity Financial and oversees the company’s New York operations. “Our rapid progress on 425 Grand Concourse is exciting to watch each day, and it is truly energizing the entire Mott Haven community in the Bronx,” he said. “The residents who will occupy the 277 units of affordable housing will form the heart and soul of what we are creating.”




