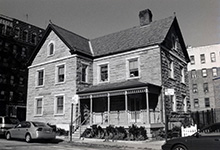Located between East 173rd and East 174th Streets, the interior lot is within walking distance of the 174-175 Streets subway station, serviced by the B and D trains. Chananya Bineth of Pointy Developments is listed as the owner behind the application.
The proposed 74-foot-tall development will yield 11,202 square feet designated for residential space, according to YIMBY. The building will have 17 residential units, most likely rentals based on the average unit scope of 659 square feet. The steel-based structure will also have a cellar, mezzanine level, and a 30-foot-long rear yard, but no accessory parking.
Joseph Frankl of JFA Architects & Engineers is listed as the architect of record.
Demolition permits were filed in April 2021 for the existing, two-story residential structure on the site. An estimated completion date for the new building has not yet been announced.





