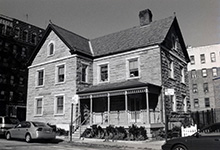
Image courtesy of Google Maps
The proposed 75-foot-tall development will yield 39,621 square feet, with 33,464 square feet designated for residential space and 6,157 square feet for community facility space. The building will have 50 residential units, most likely rentals based on the average unit scope of 669 square feet. The concrete-based structure will also have a cellar, a 34-foot-long rear yard, and 25 enclosed parking spaces.
P. Georgopoulos Architect is listed as the architect of record.
Demolition permits were filed in November 2011 for the single-story building on the site. An estimated completion date for the new building has not yet been announced.





What is the income to qualify and where can I request an application?
Hi Alexis,
This is not a housing lottery. It’s just a story about an application to construct a building at the specified location.
The building owners may eventually rent out units in the future but for now, it’s just a building application.
Thanks,
We looking for subsidized apartment